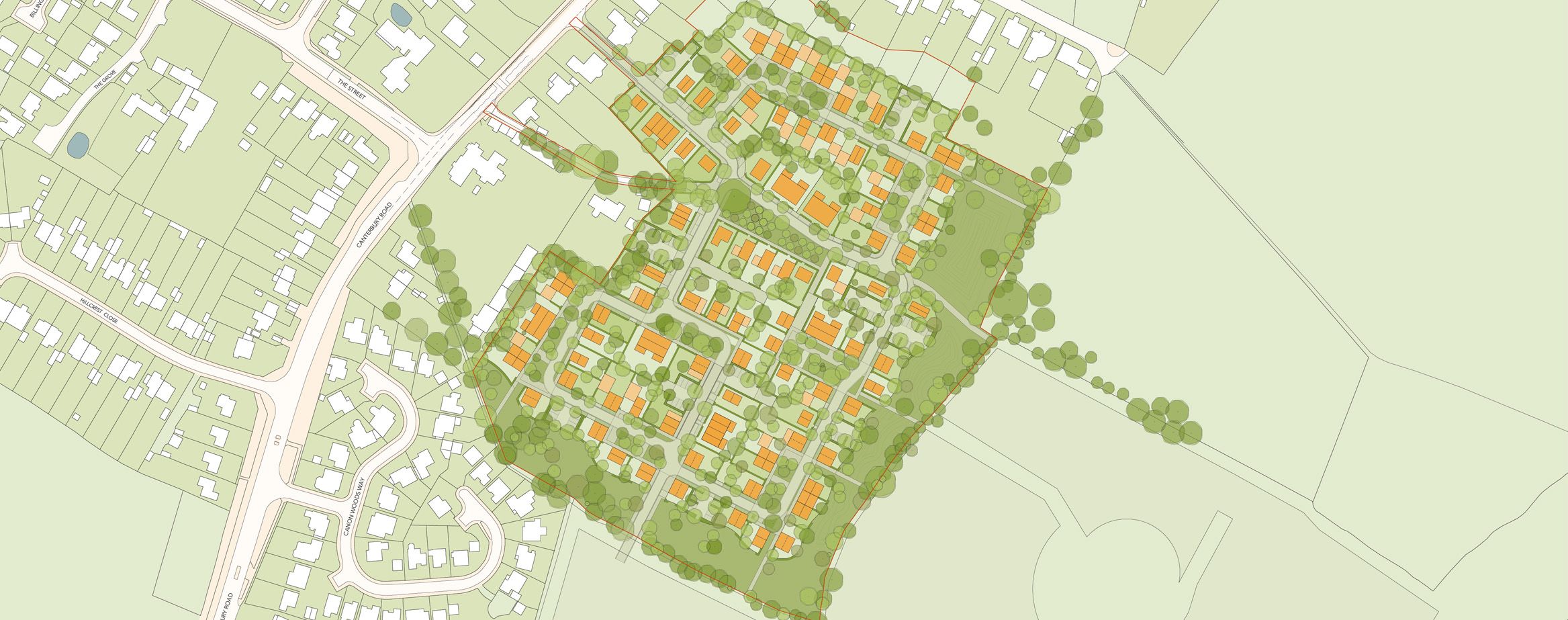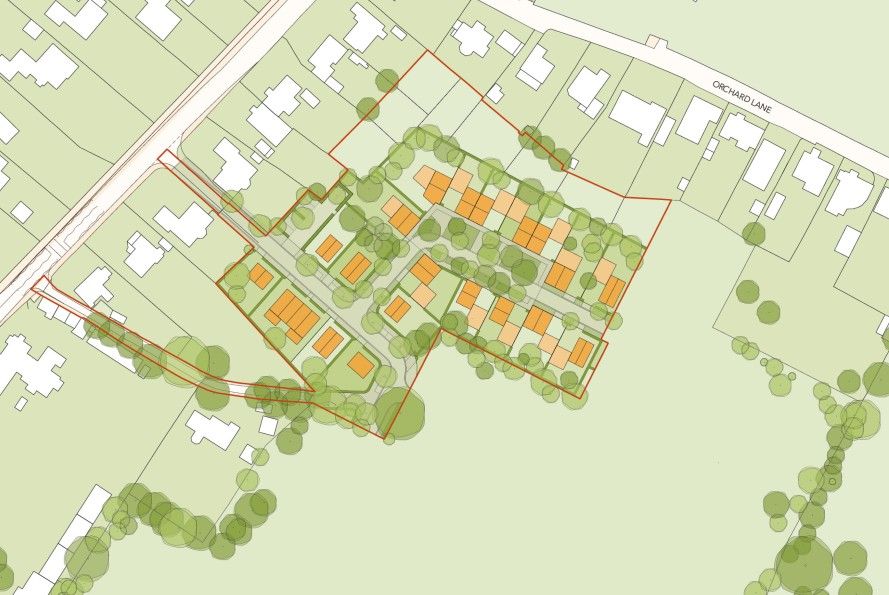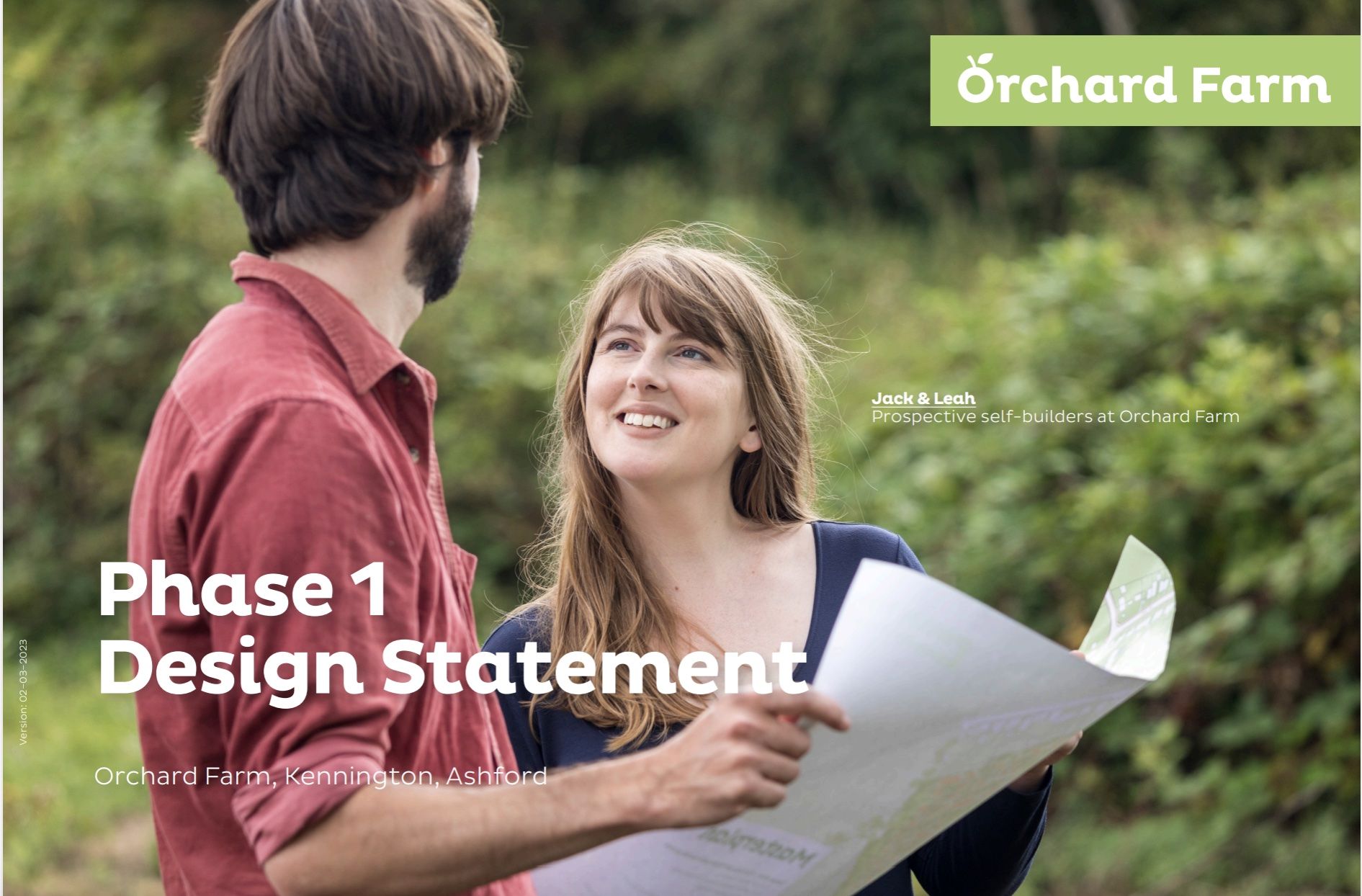
The Masterplan of Orchard Farm Kent: 122 serviced plots, launching phase 1 with 25 plots in Autumn 2023
Detailed planning application to simplify self-build
Together with our Orchard Farm team, we are feeling cheerful about submitting our planning application for our Masterplan of a self-built community at Orchard Farm and detailing the first phase of 25 serviced plots, to hit the market towards the end of this year.
We have sent our detailed planning application to Ashford Borough Council. It was a huge amount of work by the team and, if you want proof, you can read all the documentation by clicking on the button 'Planning application'. It takes you directly to the Ashford Borough Council's planning portal.
Alternatively, you can read some of the highlights on the Latest Plans page of the Orchard Farm website.
The importance of landscape design
Place-making is at the heart of the vision for Orchard Farm and the design of the site has a landscape first approach and will be much greener than other new build developments. Much thought and work has gone into creating the landscape design and how the plots will sit in it. You can read more about this in Section 6 of the Phase 1 Design Statement and see how it will look in this Computer Generated Image (CGI). (please note that the architecture in this CGI are impressions of one architect. We're convinced the future self-builder will design their unique home for the way they want to live)
Plot passports
Every plot that is sold at Orchard Farm will have its own Plot Passport. Each one details the specific design parameters including the plot area, the maximum building footprint, height and gross external and internal areas, the building line, roof orientation and parking spaces.
Hans Sparreboom, Founder & CEO at Steenvlinder: “As a developer, our overarching purpose is to empower self-builders to be able to shape their environment: not only as individuals but also as part of a wider community. We will encourage them to express their unique identities, by offering freedom of choice, within a framework of specific regulations which will help them create a cohesive and distinctive neighbourhood.”

Phase 1 - 25 plots
- diverse range of plot sizes
- 2-5 bed houses, 80-350 sq metres (GIA)
- apartments, semi-detached and detached
- 70% (18) private fully serviced self-build plots
- 20% (5) affordable shared ownership dwellings
- 10% (2) affordable rental dwellings
Location: Kennington, Ashford
Watch this aerial footage that was filmed on a gorgeous sunny day in February. It gives a good sense of the surrounding areas and how close the site is to the Kent Downs Area of Outstanding Natural Beauty.
Credits:
-
Urban Planning by Collective
-
Landscape design by EDLA
-
CGI production movie by Spacemaker Architects
-
Project Management by Thomas Ashley (Steenvlinder UK) and Adam Roake (OFKL)
